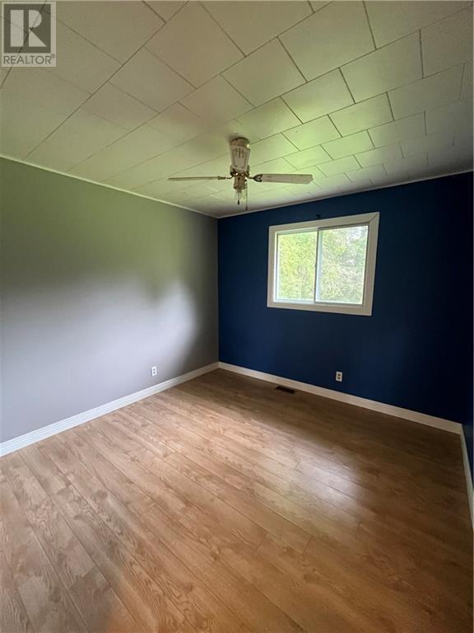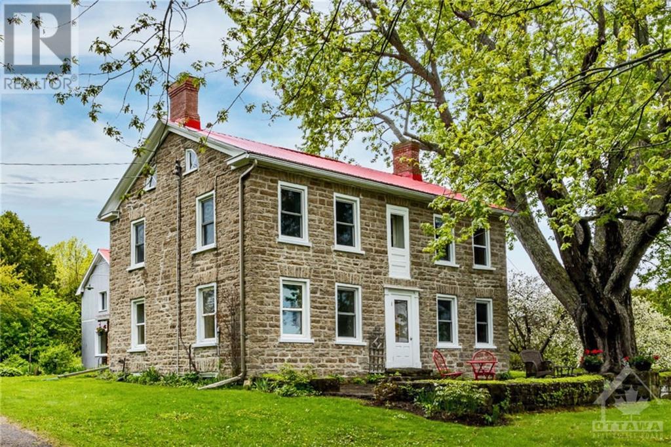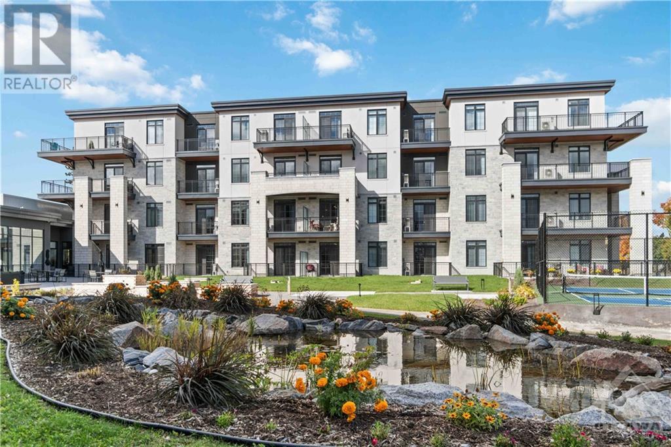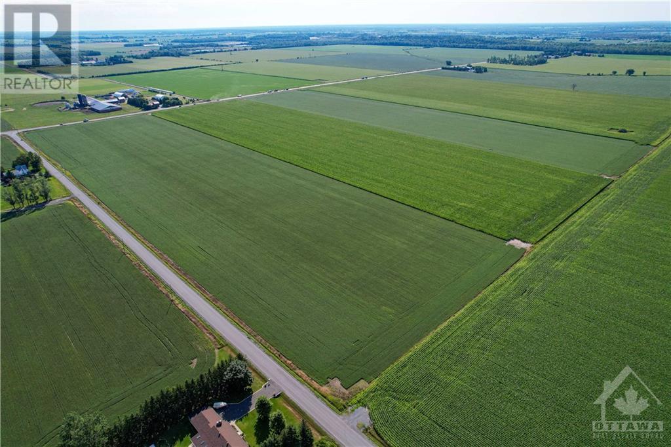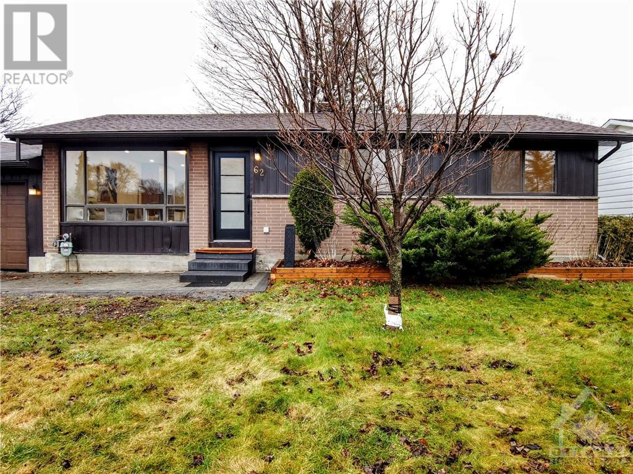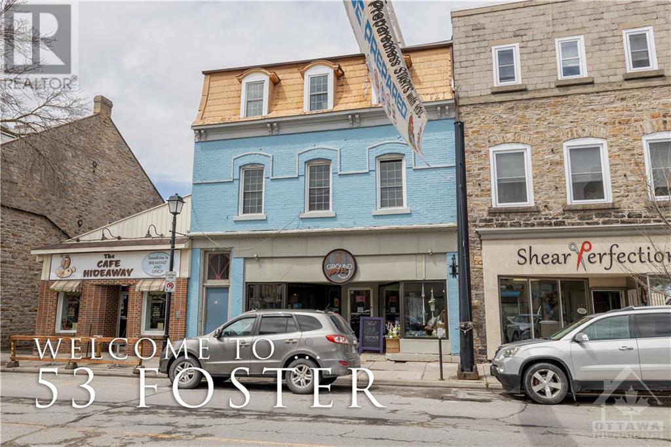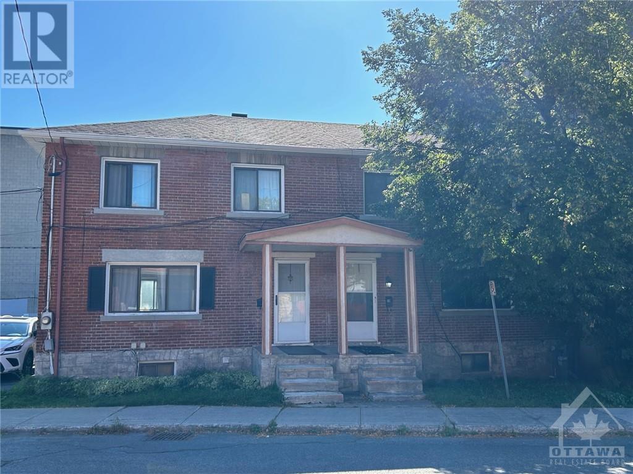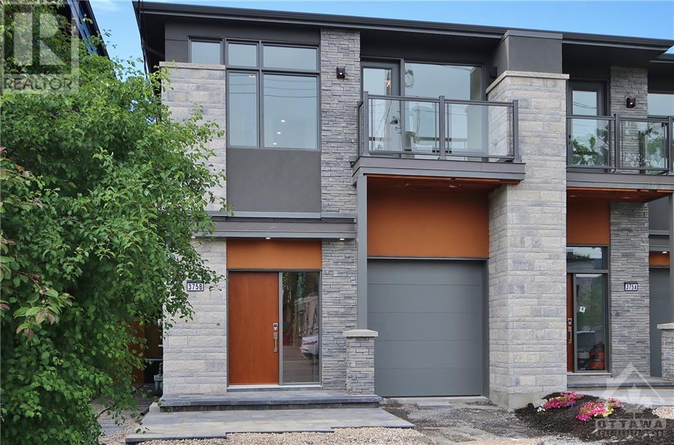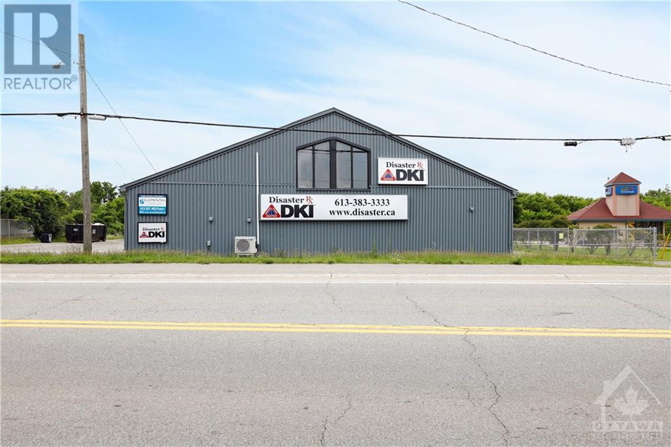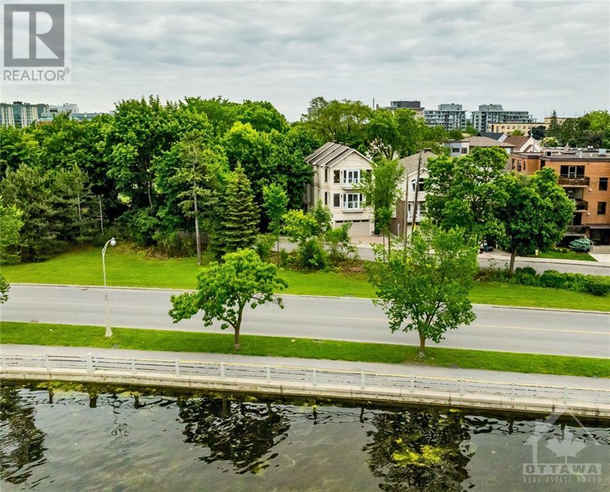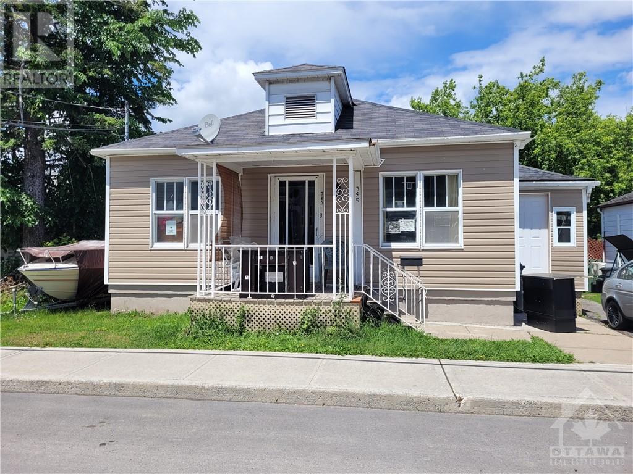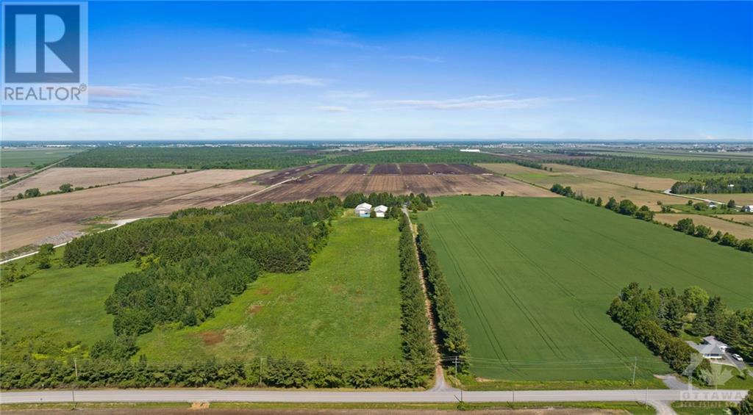9124 BRANCH ROAD
North Augusta, Ontario K0G1R0
$425,000
| Bathroom Total | 2 |
| Bedrooms Total | 4 |
| Half Bathrooms Total | 1 |
| Cooling Type | Central air conditioning |
| Flooring Type | Laminate |
| Heating Type | Forced air |
| Heating Fuel | Propane |
| Stories Total | 1 |
| Bedroom | Lower level | 11'4" x 13'1" |
| Family room | Lower level | 13'4" x 26'7" |
| Utility room | Lower level | 8'0" x 10'0" |
| Laundry room | Lower level | 10'7" x 12'10" |
| Living room | Main level | 11'3" x 15'1" |
| Kitchen | Main level | 10'0" x 16'0" |
| Primary Bedroom | Main level | 10'7" x 11'4" |
| Bedroom | Main level | 8'0" x 10'2" |
| Bedroom | Main level | 8'11" x 13'7" |
YOU MAY ALSO BE INTERESTED IN…
Previous
Next














